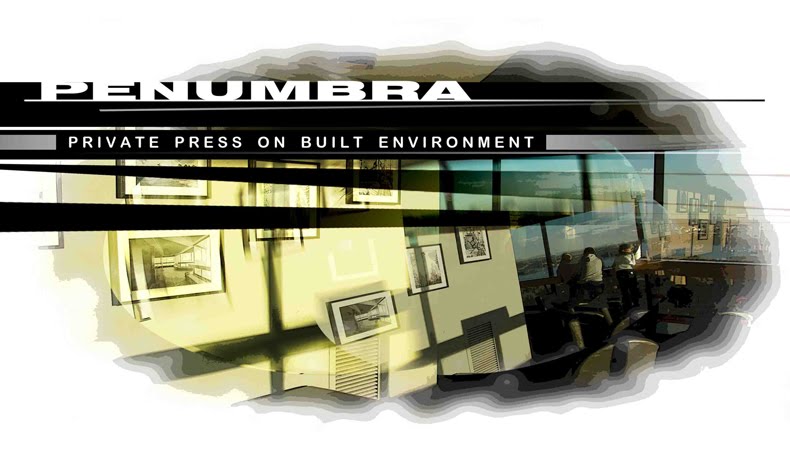Karlsson & Company - December 2011
The basement will place a classic pub. This corner depicts where the dance floor and DJ seat will be fixed. Early in the evening, extra chairs and tables are placed alongside surrounding seats for an efficient use of the space.
... and this is the pub's bar next to the entrance.
A small stage will be established in front of the wall (illuminated in the photo). Seats are fitted when there is no performance.
Here is the isolation and reinforcing mesh of the floor in employees wardrobes and bathrooms.
This area hosts those looking for a cozy corner yet being able to access the bar and hear the music. Irregular angles of the existing back side walls requires a specific design. A set of round-shaped group seats presented above is one alternative.
In some parts, the rough texture of exposed stone structure of the interior walls are prominently spectacular. Such exotic features could be preserved during the refurbishment and utilized as visual attractions.
The photo depicts the wooden mold and supports for casting a new concrete staircase.
The area beneath the staircase will be utilized as a laundry. Again, supports of the mold for the staircase are visible in the photo.
Here you can see the overall layout of the main dance floor and bar with an iconic eye-shaped heading located in the ground floor (street level). Bits of debris will be evacuated and ventilation pipes will be installed on the ceiling prior to construction of the bar.
The dance floor is in the middle of the shot, VIP seats to the right of the scene (will be elevated a 15cm step) and at the left side, the central stage can be seen.
This photo shows the progressing floor construction of the entrance to the kitchen. A hinged loading ramp will be installed over the single step to be used for transfer of heavy equipment, packages, etc.
An efficient combination of isolating materials and multi-layered plywood panels are applied onto to the ceiling for a full acoustic separation of the two floors. People working at the office area in the upper floor should not be disturbed by the noise common to bar-restaurants.
In the new spatial arrangement, this old troublesome spiral staircase will be turned into a pissoir in both entry and basement floors.
People working in the neighboring unit are erecting the separating wall. In front of the wall, an alcove will be established on an elevated platform next to one the three bars in the restaurant.
Here is the location of the main entrance also depicting the opening to the cloakroom.
Toilets (left in the photo) are already constructed next to the cloakroom in a side-hall which is directly connected to the main entrance.
The photo and drawings delineate where a temporary sitting area separates the central scene from the front customer area of the restaurant. An exquisite crystal chandelier will be hanging right above the round seat to add a certain flair to the function of the place and reinforce the atmosphere aimed to be conveyed. As visible in the photo and plans, existing massive beams impose the pattern for subdivisions of the interior space.
This temporary metal structure will be lifted after removing the massive wall in the middle and fixing a bearing metal beam instead. Thereafter, the central stage will be established here and the two front and back customer areas will thus be linked together both visually and functionally. Extra tables are fitted into this area when the stage is not in use.
The photo shows the metal mesh and molds for the new concrete staircase.
Here is the corridor linking back and front parts of the restaurant namely the main dance floor and dining area. A series of hanging lights delineates the path.





















No comments:
Post a Comment